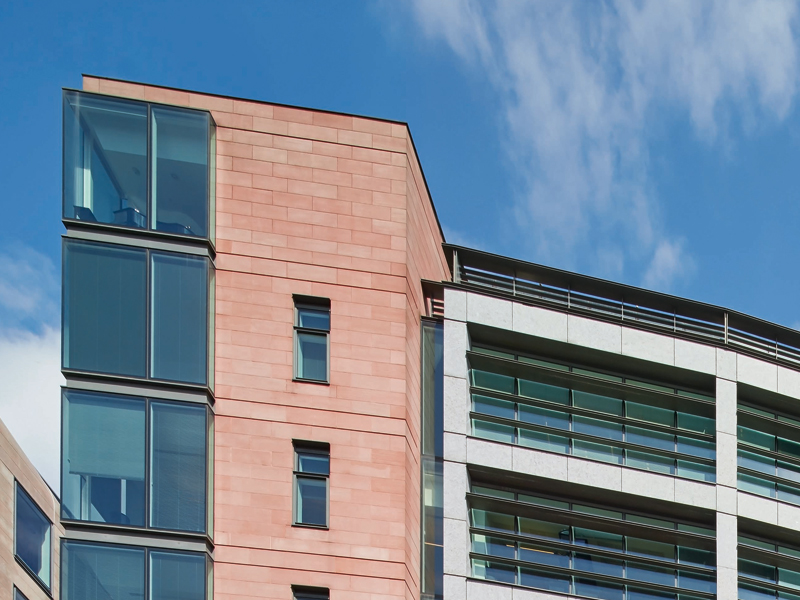Atlantic House
City of London

Project Details
£10m to £49.99M
New Build
Practice
Rolfe Judd Architecture , Old Church Court , Claylands Road , LONDON , SW8 1NZ
This complex office scheme adjoins the historic Holborn Viaduct, which crossed the hidden River Fleet below Farringdon Road. Atlantic House neighbours the Rolfe Judd scheme at 40 Holborn Viaduct. One of the greatest challenges was to merge the client’s commercial aspirations for the site with the City planners’ requirement to recreate one of four Victorian gatehouses, which mark the original Roman entrances to the City. The gatehouse contained a stairway to Farringdon Road but was destroyed by bombing in the Second World War. The scheme operates on multiple scales. The design had to be effective within rigid height restrictions and deal with the contrasting environments, levels and scale of Holborn Viaduct and Farringdon Street. The building has an imposing full height entrance and central atrium, within which the main lift lobby is located; large uninterrupted column-free floor plates have allowed us to maximise the glazed area. The principal upper façade arcs away from the roadside, revealing a lower façade that meets and matches the scale of the rebuilt Victorian gatehouse.



